Trails on Treadway - Apartment Living in Beaumont, TX
About
Office Hours
Monday through Wednesday: 9:00 AM to 6:00 PM. Thursday: 9:00 AM to 7:00 PM. Friday: 9:00 AM to 6:00 PM. Saturday: By Appointment Only. Sunday: Closed. After-hours appointments upon request.
Are you seeking a new perspective on Section 8 apartment living in Beaumont, Texas? Look no further than Trails on Treadway, an outstanding apartment community offering unique charm. Situated amidst picturesque surroundings and conveniently close to Interstate 10, residents enjoy a harmonious blend of natural beauty and urban accessibility. Dive into downtown Beaumont to uncover its storied history, lively culture, and artistic vibe. With Parkdale Mall nearby for convenient shopping and a variety of dining options within reach, there's something to suit every palate.
Upon your arrival, you'll discover an array of exceptional community amenities. Take a refreshing dip in our immaculate swimming pool while soaking up the sun's rays. Enhance your dining experience at our picnic area with barbecue grills, or venture to nearby parks for a delightful outing. Streamline your laundry tasks with our convenient on-site laundry facility, and feel confident knowing our responsive maintenance team is available to address any needs. Reach out to us today to schedule a tour and experience the pinnacle of contemporary apartment living at Trails on Treadway apartments in Beaumont, Texas!
Select from a range of one, two, and three bedroom apartments for rent in Beaumont, TX, all featuring inclusive utilities. Revel in the comfort of plush carpeted floors and vertical blinds in our generously sized floor plans, fostering a cozy atmosphere. Stay comfortable throughout the year with central air conditioning, heating, and ceiling fans, while walk-in closets and additional storage options help maintain an organized space. Additionally, we take pride in being a pet-friendly community, warmly welcoming your furry friends.
✨ NEW MANAGEMENT✨Floor Plans
1 Bedroom Floor Plan
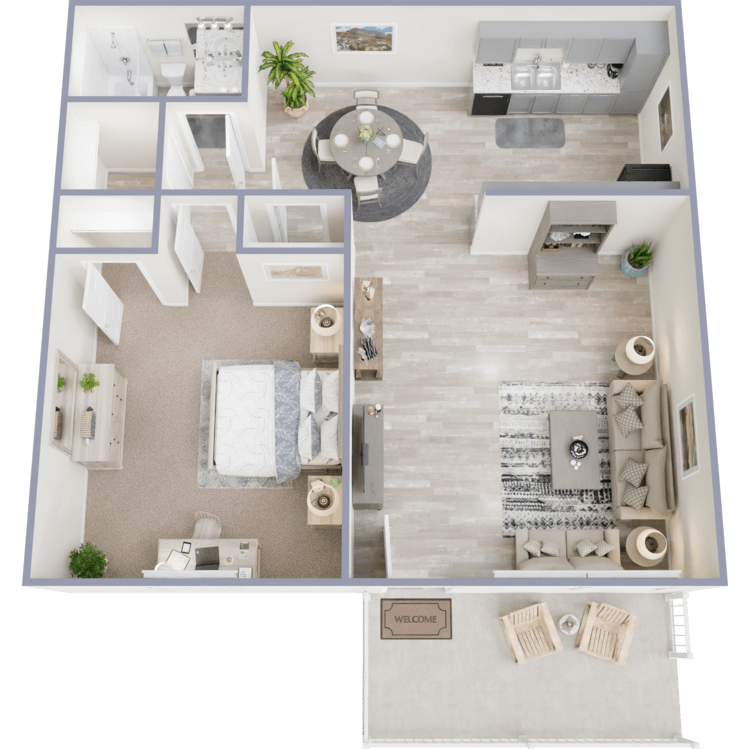
1/1
Details
- Beds: 1 Bedroom
- Baths: 1
- Square Feet: 694
- Rent: $1165
- Deposit: $300
Floor Plan Amenities
- All Paid Utilities
- Cable Ready
- Carpeted Floors
- Ceiling Fans
- Central Air and Heating
- Dishwasher
- Extra Storage
- Gas Heating
- Gas Range
- Pantry
- Refrigerator
- Vertical Blinds
- Walk-in Closets
- Washer and Dryer in Home for an Additional Fee
* In Select Apartment Homes. Our apartment community participates in the housing choice voucher/Section 8 programs.
Floor Plan Photos
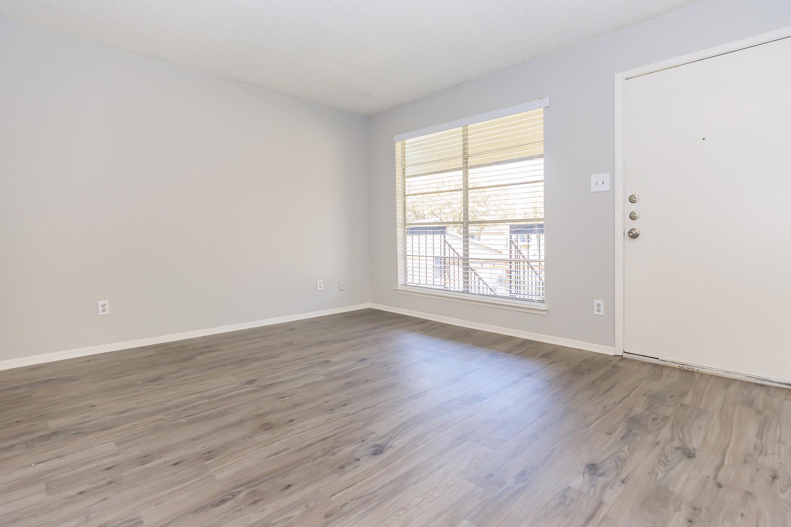
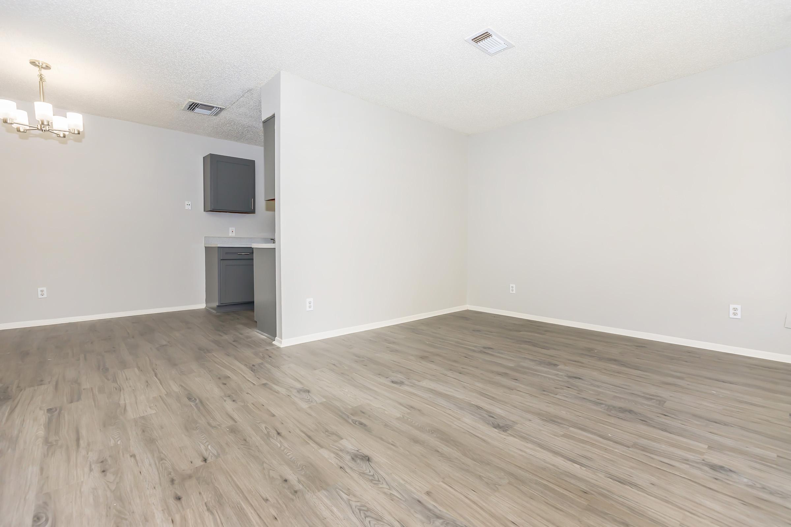
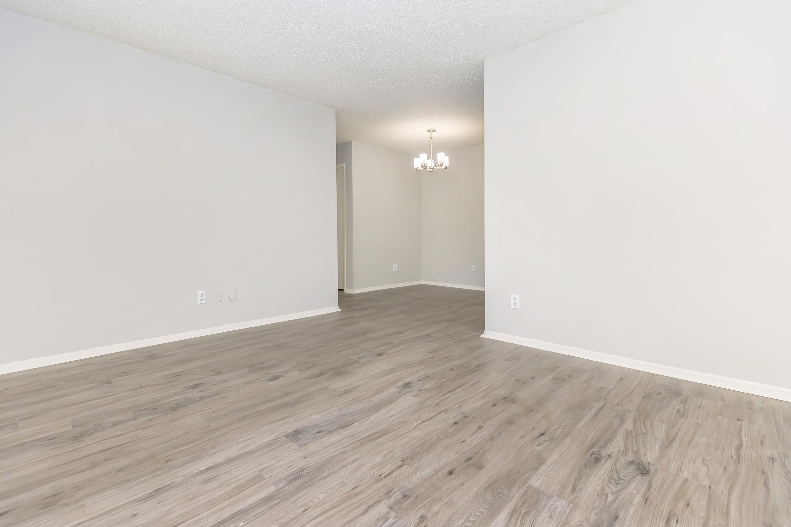
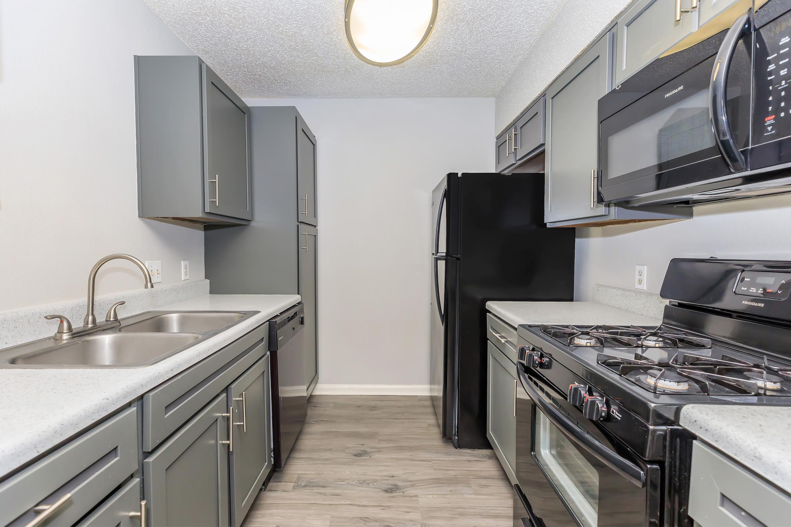
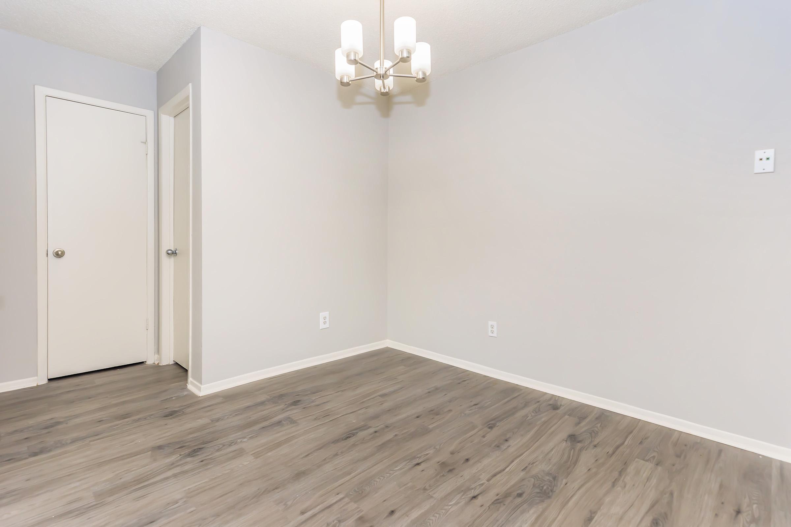
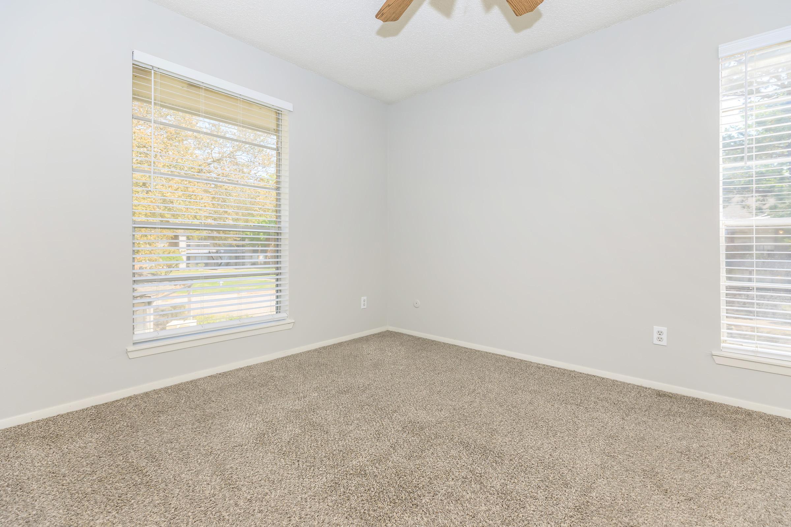
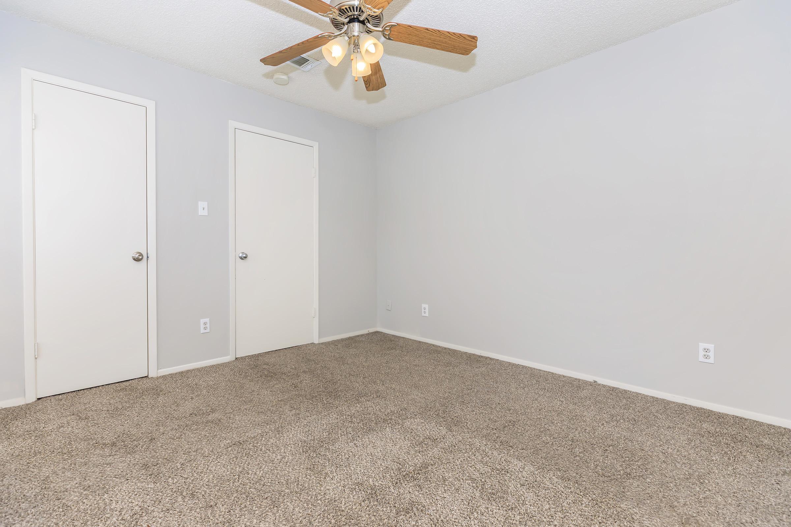
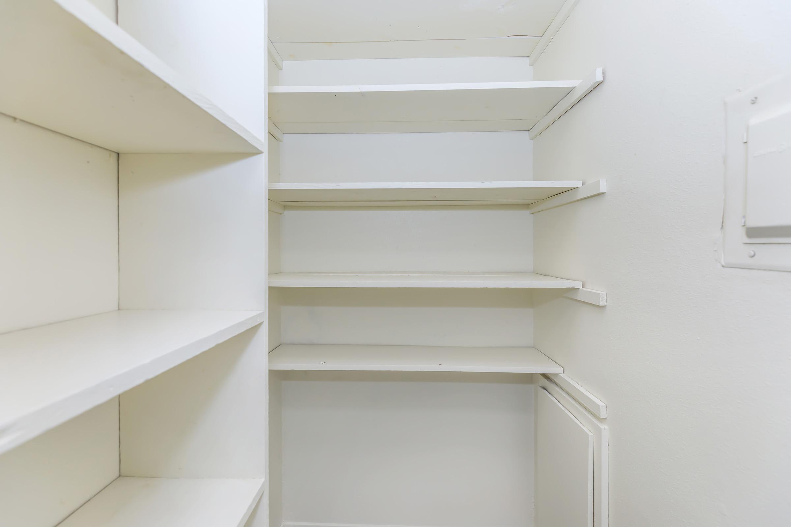
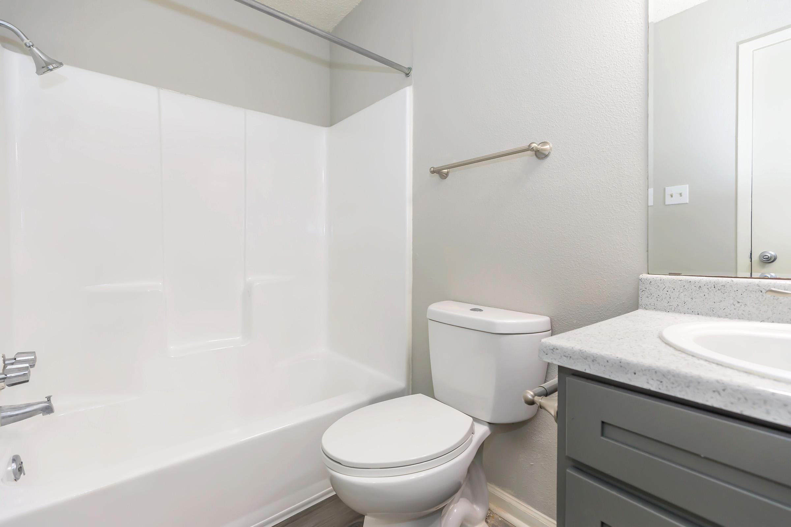
2 Bedroom Floor Plan
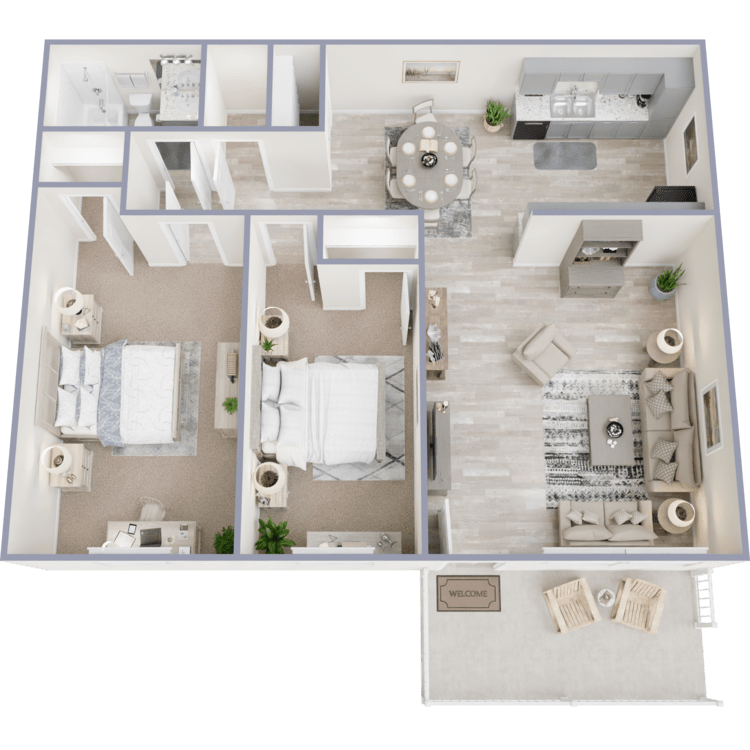
2/1
Details
- Beds: 2 Bedrooms
- Baths: 1
- Square Feet: 929
- Rent: $1359-$1549
- Deposit: $400
Floor Plan Amenities
- All Paid Utilities
- Cable Ready
- Carpeted Floors
- Ceiling Fans
- Central Air and Heating
- Dishwasher
- Extra Storage
- Gas Heating
- Gas Range
- Pantry
- Refrigerator
- Vertical Blinds
- Walk-in Closets
- Washer and Dryer in Home for an Additional Fee
* In Select Apartment Homes. Our apartment community participates in the housing choice voucher/Section 8 programs.
3 Bedroom Floor Plan
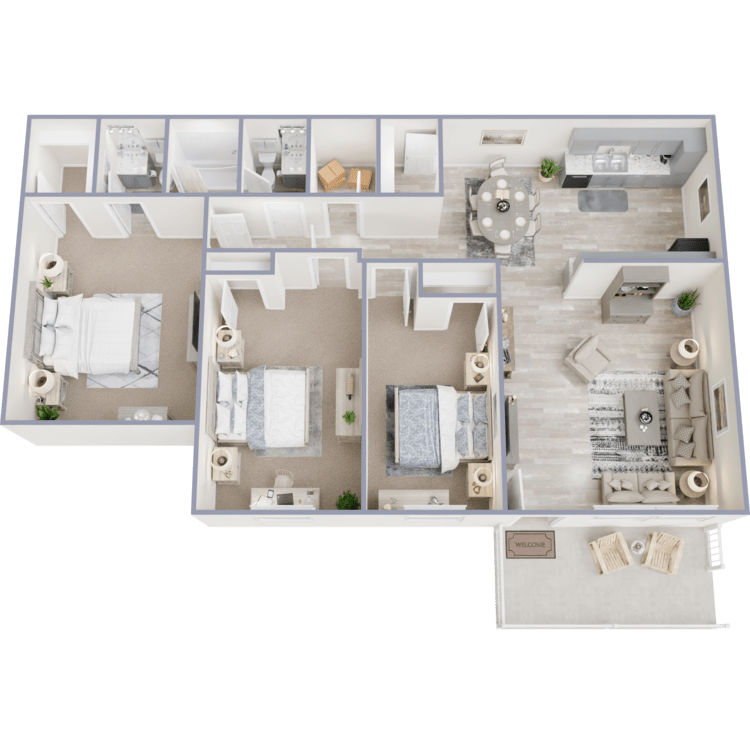
3/1.5
Details
- Beds: 3 Bedrooms
- Baths: 1.5
- Square Feet: 1110
- Rent: Call for details.
- Deposit: $500
Floor Plan Amenities
- All Paid Utilities
- Cable Ready
- Carpeted Floors
- Ceiling Fans
- Central Air and Heating
- Dishwasher
- Extra Storage
- Gas Heating
- Gas Range
- Pantry
- Refrigerator
- Vertical Blinds
- Walk-in Closets
- Washer and Dryer in Home for an Additional Fee
* In Select Apartment Homes. Our apartment community participates in the housing choice voucher/Section 8 programs.
We Accept Housing Vouchers & Section 8. All utilities are paid. Contact us for details.
Show Unit Location
Select a floor plan or bedroom count to view those units on the overhead view on the site map. If you need assistance finding a unit in a specific location please call us at 409-896-2348 TTY: 711.
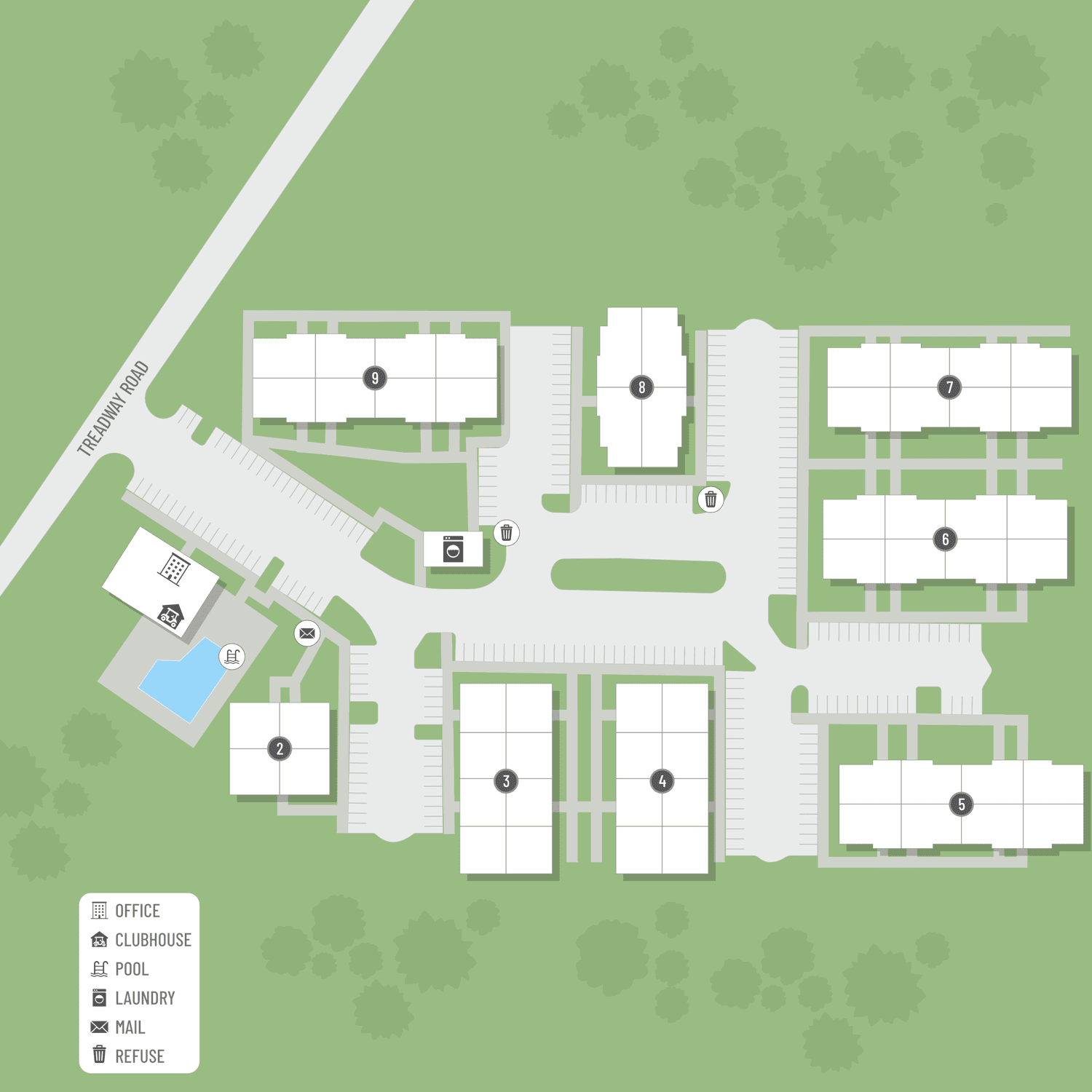
Amenities
Explore what your community has to offer
Community Amenities
- All Paid Utilities
- Disability Access
- Easy Access to Freeways
- Easy Access to Shopping
- Guest Parking
- Laundry Facility
- On-call Maintenance
- On-site Maintenance
- Part-time Courtesy Patrol
- Participating In Housing Vouchers/Section 8
- Picnic Area with Barbecue
- Public Parks Nearby
- Shimmering Swimming Pool
Apartment Features
- Cable Ready
- Carpeted Floors
- Ceiling Fans
- Central Air and Heating
- Dishwasher
- Extra Storage
- Pantry
- Refrigerator
- Vertical Blinds
- Walk-in Closets
- Washer and Dryer in Home for an Additional Fee*
* In Select Apartment Homes. Our apartment community participates in the housing choice voucher/Section 8 programs.
Pet Policy
Woof Woof! We love your fur babies! Non-refundable Pet Fee: $300 per pet Pet Rent: $20 per pet per month
Photos
Amenities
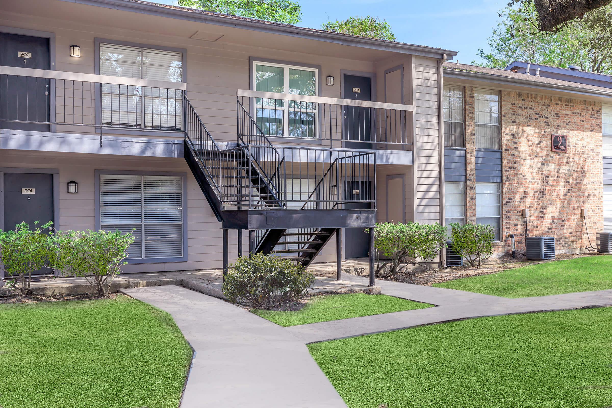
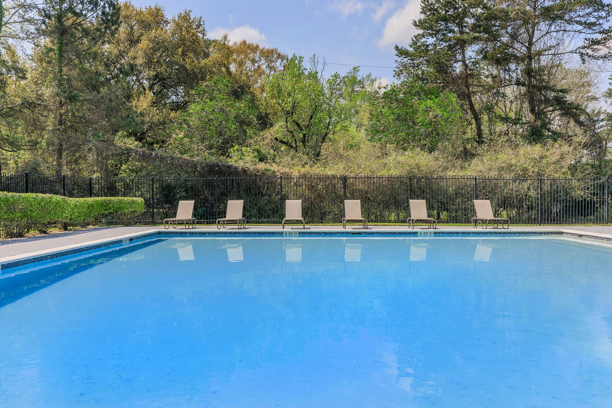
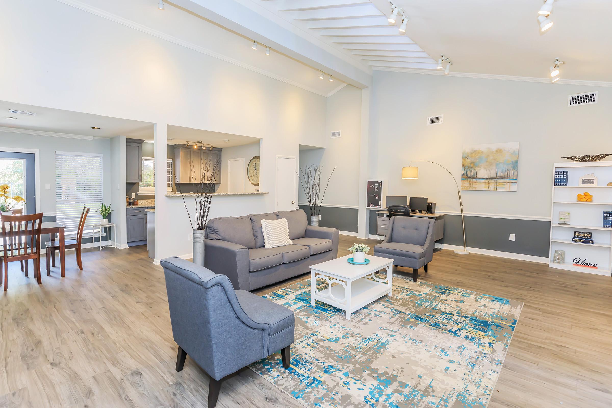
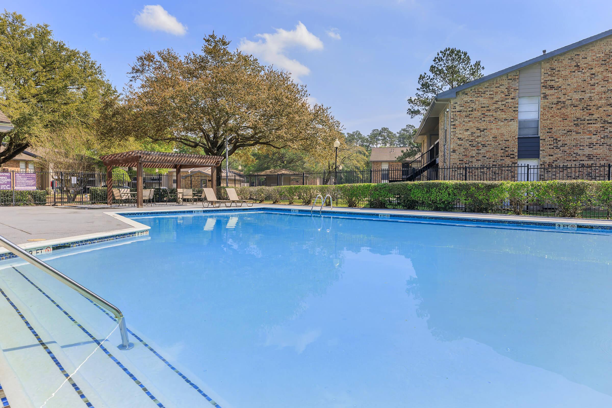
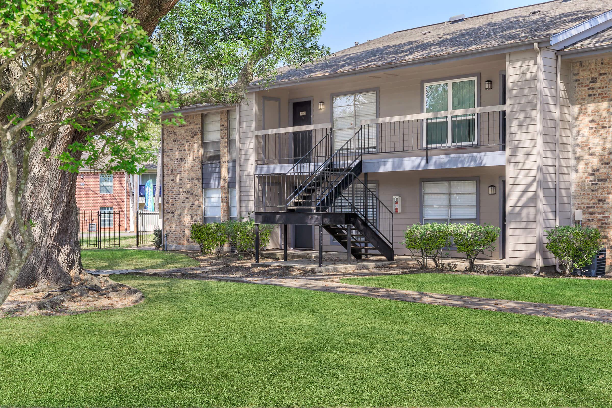
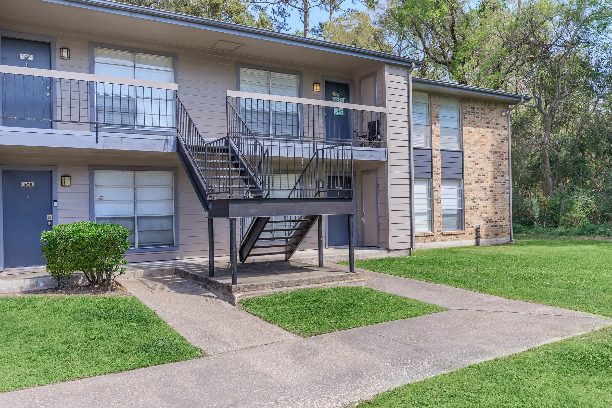
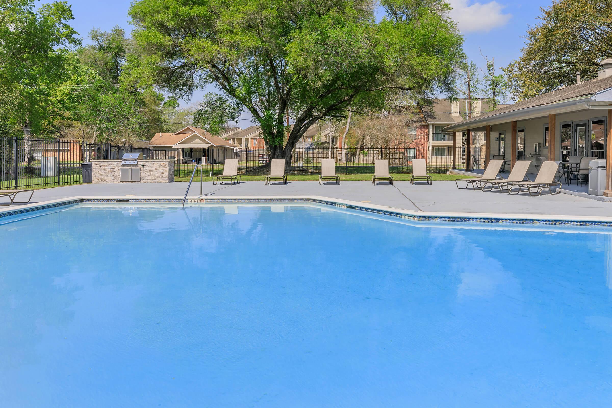
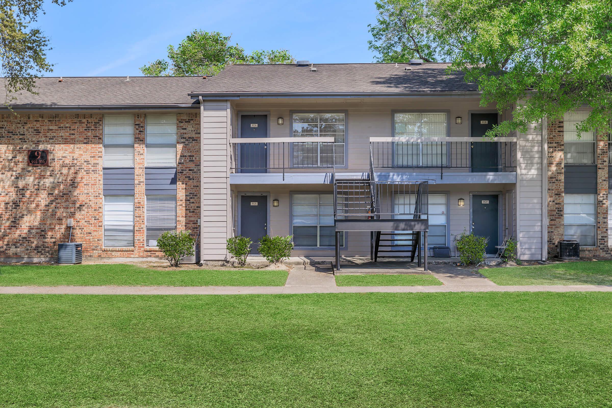
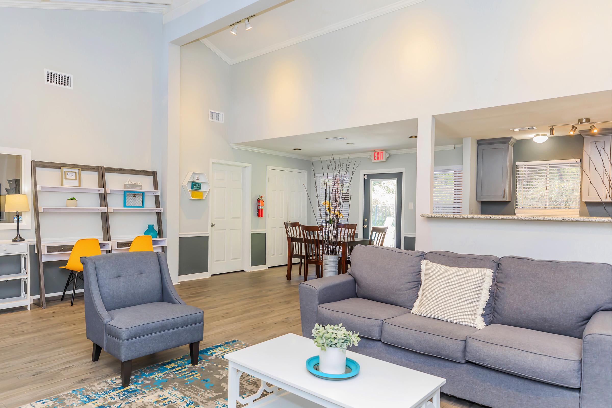
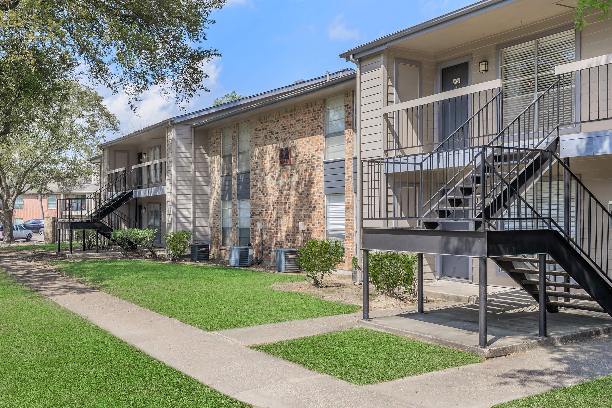
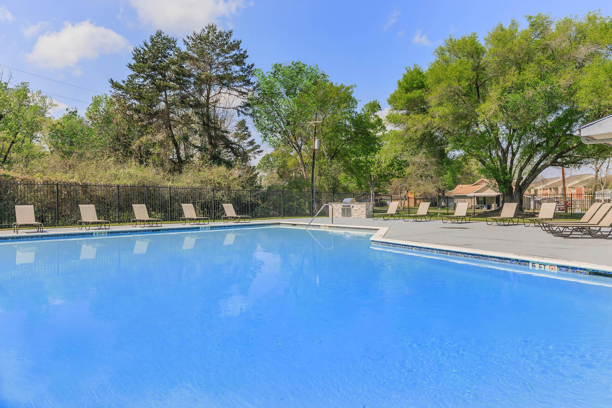
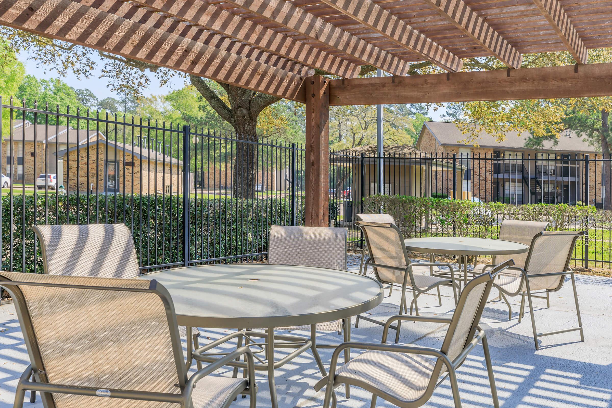
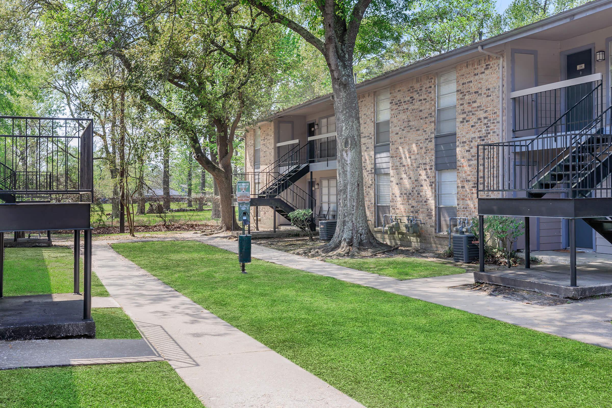
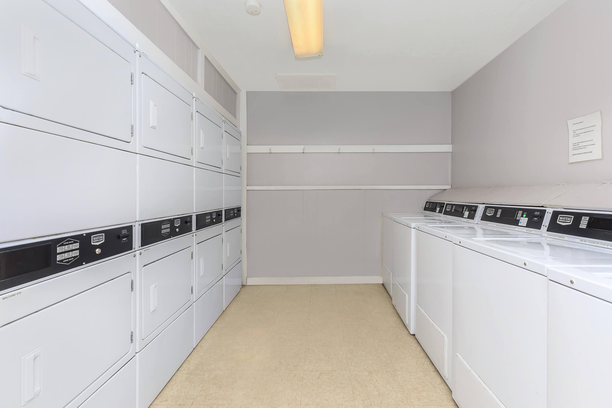
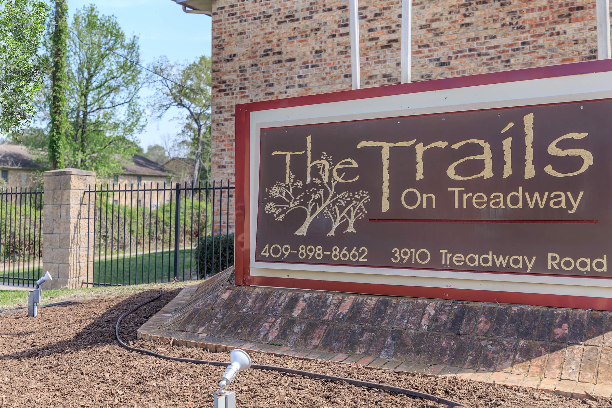
1 Bed 1 Bath









Neighborhood
Points of Interest
Trails on Treadway
Located 3910 Treadway Road Beaumont, TX 77706Bank
Elementary School
Entertainment
Fitness Center
Grocery Store
High School
Hospital
Mass Transit
Middle School
Park
Post Office
Preschool
Restaurant
Salons
Shopping
Shopping Center
University
Contact Us
Come in
and say hi
3910 Treadway Road
Beaumont,
TX
77706
Phone Number:
409-896-2348
TTY: 711
Office Hours
Monday through Wednesday: 9:00 AM to 6:00 PM. Thursday: 9:00 AM to 7:00 PM. Friday: 9:00 AM to 6:00 PM. Saturday: By Appointment Only. Sunday: Closed. After-hours appointments upon request.